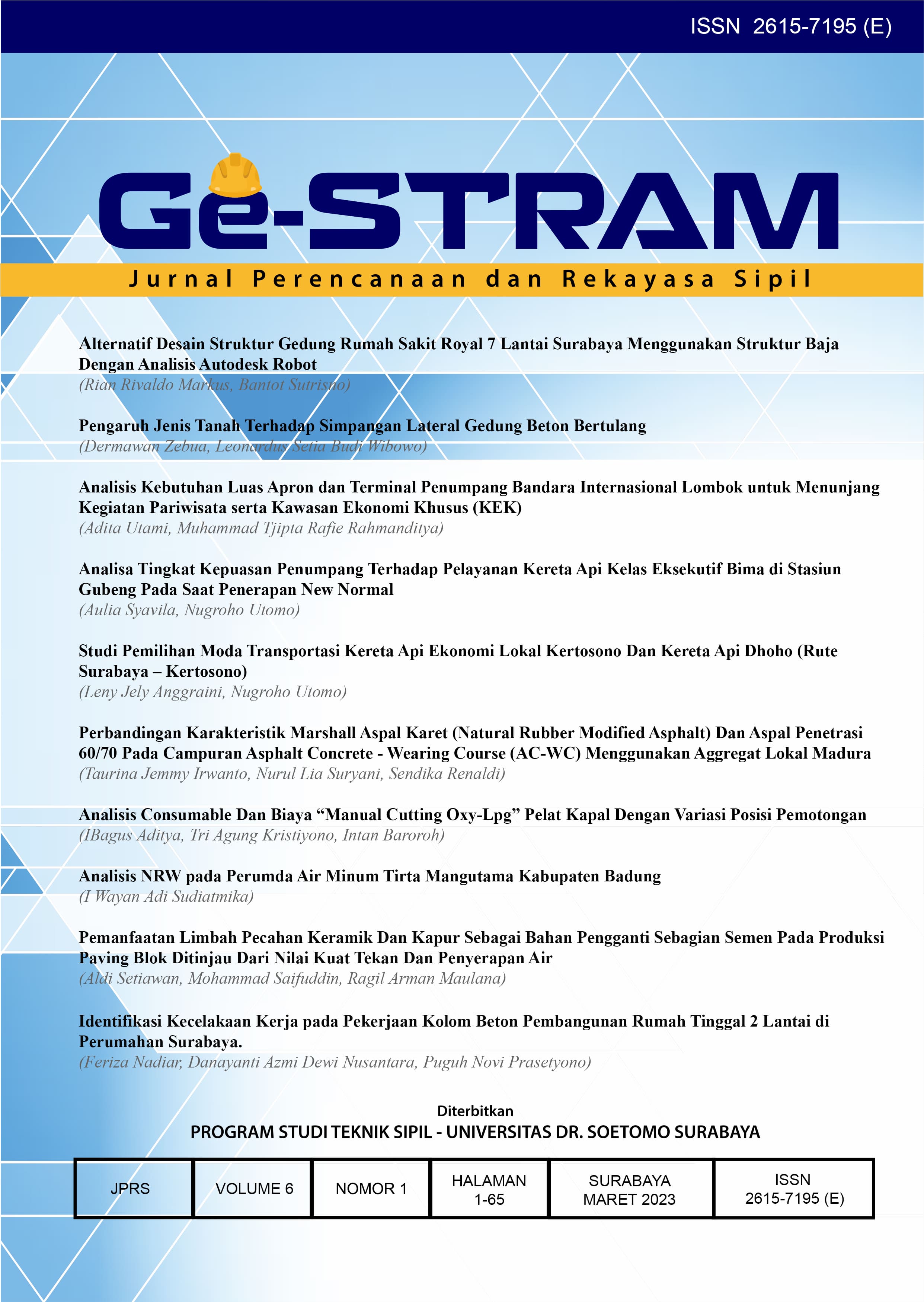Alternatif Desain Struktur Gedung Rumah Sakit Royal 7 Lantai Surabaya Menggunakan Struktur Baja Dengan Analisis Autodesk Robot
 Abstract views: 291
,
Abstract views: 291
,
 PDF downloads: 511
PDF downloads: 511
Abstract
The need for facilities and infrastructure is very large, one of which is the health sector. And the availability of land in the city of Surabaya is getting less and less, this is the reason why building in the city of Surabaya is built multi-story as an example in the construction of the Royal Surabaya Hospital. The construction project of the Royal Surabaya Hospital building has a building area of ±1,920 m2, consisting of 6 floors and 1 roof. In this project, it was previously designed with a reinforced concrete structure and then redesigned using a WF steel structure. In the preparation of this final project, reviewing alternative steel structure designs using seismic provisions for steel buildings SNI 7860: 2020 and calculation of deviations using Autodesk Robot structure analysis with loading referring to SNI 1726: 2019. For design purposes, a nominal load should be taken based on the load set by the loading planning guidelines for houses and buildings PPIUG 1987. Based on the results of an alternative study of the structural design of Royal Surabaya Hospital using a profile steel structure, it can be concluded as follows: From the calculation of the material price of the steel beam-column structure of Rp.7,307,850,000 and the volume of the material price of the existing concrete beam-column structure rp.8,332,012,800, it can be concluded that the steel structure is more economical than the existing concrete structure with a price difference of Rp.651,500,000 and a percentage of 8%.
References
Badan Standardisasi Nasional. (2019). Tata Cara Perencanaan Ketahanan Gempa Untuk Struktur Bangunan Gedung dan Non Gedung. Sni 1726:2019, 8, 254.
Badan Standarisasi Nasional. (2020). SNI 7972:2020 Sambungan Terprakualifikasi untuk Rangka Momen Khusus. Standar Nasional Indonesia, 8.
Baja, M. S. (2021). Studi alternatif perencanaan struktur gedung rsi unisma menggunakan struktur baja. 10(2), 66–80.
Fambudi, I. O. F., Sutriono, B., Trimurtiningrum, R., & Rochmah, N. (2021). Modifikasi Perencanaan Gedung Apartemen Gunawangsa Gresik Dengan Struktur Baja Tahan Gempa. Extrapolasi, 17(1), 30–43. https://doi.org/10.30996/exp.v17i1.3616
Pamujianto, S. L. (2021). Perencanaan Biaya Dan Waktu Pada Pembangunan Hotel 7 Lantai Berbasis Metode Building Information Modelling (BIM).
Copyright (c) 2023 Rian Rivaldo Markus

This work is licensed under a Creative Commons Attribution-ShareAlike 4.0 International License.
Authors who publish with this journal agree to the following terms:
- Authors retain copyright and grant the journal right of first publication with the work simultaneously licensed under a Creative Commons Attribution-ShareAlike 4.0 International License that allows others to share the work with an acknowledgement of the work's authorship and initial publication in this journal.
- Authors are able to enter into separate, additional contractual arrangements for the non-exclusive distribution of the journal's published version of the work (e.g., post it to an institutional repository or publish it in a book), with an acknowledgement of its initial publication in this journal.
- Authors are permitted and encouraged to post their work online (e.g., in institutional repositories or on their website) prior to and during the submission process, as it can lead to productive exchanges, as well as earlier and greater citation of published work (See The Effect of Open Access).

This work is licensed under a Creative Commons Attribution-ShareAlike 4.0 International License.















